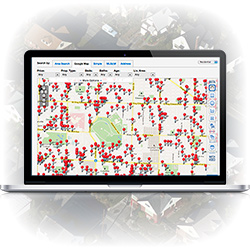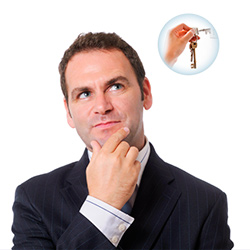-
647 Dartmouth Point in Edmonton: Donsdale House for sale
647 Dartmouth Point Donsdale Edmonton T6M 2V7 $2,095,000Single FamilyCourtesy of ROB LEISHMAN of RE/MAX EXCELLENCE- Status:
- Sold
- MLS® Num:
- Bedrooms:
- 5
- Bathrooms:
- 4.5
- Floor Area:
- 4,330 sq. ft.402 m2
Spectacular estate home w/ over 6500 sq ft of living space, situated in an exclusive cul-de-sac in the affluent Properties of Donsdale. The beautiful stone exterior sets the jaw-dropping tone for this home. Step inside & take in the exquisite details! An elegant open tread spiral maple staircase from bsmt to top flr, gorgeous hand crafted maple coffered ceilings & open 2nd storey w/ library overlooking the show stopping great rm w/flr to ceiling windows. Incredible gourmet KT, w/ high end Wolf s/s built-in appls, opening onto lg private upper deck. 5 generous bdrms, den & office. Primary bdrm boasting covered balcony & ensuite rivalling a 5-star hotel w/2-sided FP, ceiling mount filler overflow tub, steam shower & his & her vanities. The WALKOUT BSMT feels like main flr living w/huge executive entertaining space, deluxe wet bar & wine rm w/access to the stamped & colored concrete patio. A huge exposed aggregate drive surrounds the triple garage c/w flr drains, in-flr heat & h&c water taps. A masterpiece! More details- ROB LEISHMAN
- RE/MAX EXCELLENCE
- 1 (780) 9030096
- Contact by Email
-
808 DRYSDALE Run in Edmonton: Donsdale House for sale : MLS®# E4433072
808 DRYSDALE Run Donsdale Edmonton T6M 2Y4 $2,075,000Single FamilyCourtesy of ROB LEISHMAN of RE/MAX EXCELLENCE- Status:
- Sold
- MLS® Num:
- E4433072
- Bedrooms:
- 7
- Bathrooms:
- 4.5
- Floor Area:
- 4,271 sq. ft.397 m2
Welcome to a timeless masterpiece by Stellar Homes, offering over 6,350 sq.ft. of elegant living in the exclusive Properties of Donsdale, w/ river valley access outside your front door. Designed for comfort and sophistication, this custom estate features a gorgeous main flr office/library, formal dining rm, & sunlit living space w/ expansive windows. The heart of the home—a chef’s kitchen—shines w/ rich 2-tone cabinetry, quartz counters, WOLF/SUB-ZERO appliances, & a generous walk-in pantry. A custom mudroom connects seamlessly to the 4 car garage! Upstairs, unwind in the serene primary suite w/ double-sided F/P, spa-inspired ensuite, & dream closet. 4 additional bdrms (2 sharing a 5-pc jack & jill) & a convenient laundry rm add to the ease of living. The fully finished basement offers in-floor heating, rec rm w/ wet bar, home gym, & 2 more bdrms. This exclusive listing is polished off w/ a private, landscaped backyard w/ a covered patio & motorized shades—designed for effortless indoor-outdoor living. More details- ROB LEISHMAN
- RE/MAX EXCELLENCE
- 1 (780) 9030096
- Contact by Email
-
309 WEAVER PT NW in Edmonton: Zone 20 House for sale : MLS®# E4443726
309 WEAVER PT NW Zone 20 Edmonton T6M 2J4 $1,549,900Single FamilyRE/MAX Excellence- Status:
- Sold
- MLS® Num:
- E4443726
- Bedrooms:
- 3
- Bathrooms:
- 3
- Floor Area:
- 4,398 sq. ft.409 m2
Extraordinary opportunity awaits in prestigious Wedgewood! This breathtaking 4,398 sq.ft. RENOVATED 2-storey walkout backs directly onto the ravine, offering unmatched privacy & natural beauty. Be immediately captivated by elegant stained glass accents leading from the grand living rm into a refined formal dining area. The showstopping chef’s kitchen features stunning ravine views, a walk-in pantry, & a bright breakfast nook w/ patio access. The family rm exudes warmth w/ rich wood paneling & a cozy F/P—an inviting space to unwind. Upstairs, the luxurious primary retreat is a true sanctuary w/ F/P, custom built-ins, walk-in closet, & a spa-inspired ensuite w/ stand-alone shower. 2 additional bdrms, a loft, bonus rm, & convenient laundry complete the upstairs. The WALKOUT bsmt is an entertainer’s dream—offering a sprawling rec rm w/ wet bar, F/P, & walkout patio, plus a dedicated lap pool/ hot tub rm & full bath. A rare gem with tons of upgrades—don’t miss your chance to make it yours! More details- ROB LEISHMAN
- RE/MAX EXCELLENCE
- 1 (780) 9030096
- Contact by Email
-
14 WEDGEWOOD CR NW in Edmonton: Zone 20 House for sale : MLS®# E4443122
14 WEDGEWOOD CR NW Zone 20 Edmonton T6M 2N4 $1,475,000Single FamilyRE/MAX Excellence- Status:
- Sold
- MLS® Num:
- E4443122
- Bedrooms:
- 3
- Bathrooms:
- 3
- Floor Area:
- 2,593 sq. ft.241 m2
Rare Lot in Prestigious Wedgewood Estates. Opportunities like this don’t come along often-welcome to one of the largest and most private lots in exclusive Wedgewood Estates. Set on a breathtaking 1.16-ACRE treed lot backing directly onto the tranquil Wedgewood Ravine, this property offers an unparalleled connection to nature in a peaceful, park-like setting. Towering trees, expansive green space, & ravine views create a secluded retreat perfectly located just minutes from all the essentials. The 2,592 sq.ft home is thoughtfully positioned to take full advantage of its surroundings, w/ oversized windows, 2 wood-burning fireplaces, & a spacious redwood deck that invites you to enjoy the serenity of the outdoors. The main flr offers an open living/dining rm featuring gorgeous stone F/P, cozy family rm, 3 PC, kitchen w/peninsula island & eating nook. Upstairs find a huge primary suite w/ renovated ensuite (2023), 2 spacious add'l bdrms & 4 PC bath. Don't miss your chance to secure a slice of ravine paradise. More details- ROB LEISHMAN
- RE/MAX EXCELLENCE
- 1 (780) 9030096
- Contact by Email
-
326 WOLF RIDGE PT NW in Edmonton: Zone 22 House for sale : MLS®# E4440039
326 WOLF RIDGE PT NW Zone 22 Edmonton T5T 5R7 $924,900Single FamilyRE/MAX Excellence- Status:
- Sold
- MLS® Num:
- E4440039
- Bedrooms:
- 4
- Bathrooms:
- 3
- Floor Area:
- 2,712 sq. ft.252 m2
Tucked away in one of the most exclusive and sought-after cul-de-sacs on Wolf Ridge Point, this bright 2,711 sq.ft. 2-storey home offers luxury living just steps from the ravine and the Edmonton Golf & Country Club!. Set on a prized corner lot, it boasts 4 bedrooms and soaring 15' vaulted ceilings that welcome you with natural light. The elegant living room with gas fireplace flows into a formal dining area, perfect for entertaining. The upgraded chef's kitchen boasts crisp white cabinetry, ample counter space, large corner pantry & skylights that flood the breakfast nook and adjoining family room with sunlight. A main floor bedroom with full bath adds flexibility. Upstairs you'll find 3 additional bedrooms, including the spacious primary retreat which impresses with a spa-like 5-pc ensuite, walk-in closet, and wall-to-wall built-ins. The private backyard oasis featuring a 45-ft deck is ideal for relaxing or hosting. A rare opportunity to live in this tightly held cul-de-sac enclave! More details- ROB LEISHMAN
- RE/MAX EXCELLENCE
- 1 (780) 9030096
- Contact by Email
Data was last updated January 5, 2026 at 01:30 PM (UTC)
Copyright 2026 by the REALTORS® Association of Edmonton. All Rights Reserved. Data is deemed reliable but is not guaranteed accurate by the REALTORS® Association of Edmonton.
The trademarks REALTOR®, REALTORS® and the REALTOR® logo are controlled by The Canadian Real Estate Association (CREA) and identify real estate professionals who are members of CREA. The trademarks MLS®, Multiple Listing Service® and the associated logos are owned by CREA and identify the quality of services provided by real estate professionals who are members of CREA.
Rob Leishman
I make myself available at all times. My web site is here to help you 24 hours a day. You can search listings at your own convenience, browse reports, and read up on real estate info on your own terms. When you are ready to see a listing in person, or just have a simple question, please don't hesitate to contact me! | Contact Info Cell 780-903-0096 Fax 780-481-1144
Office Location:
Follow me on: |
Site Design is a copyright myRealPage.com Inc. All rights reserved.









